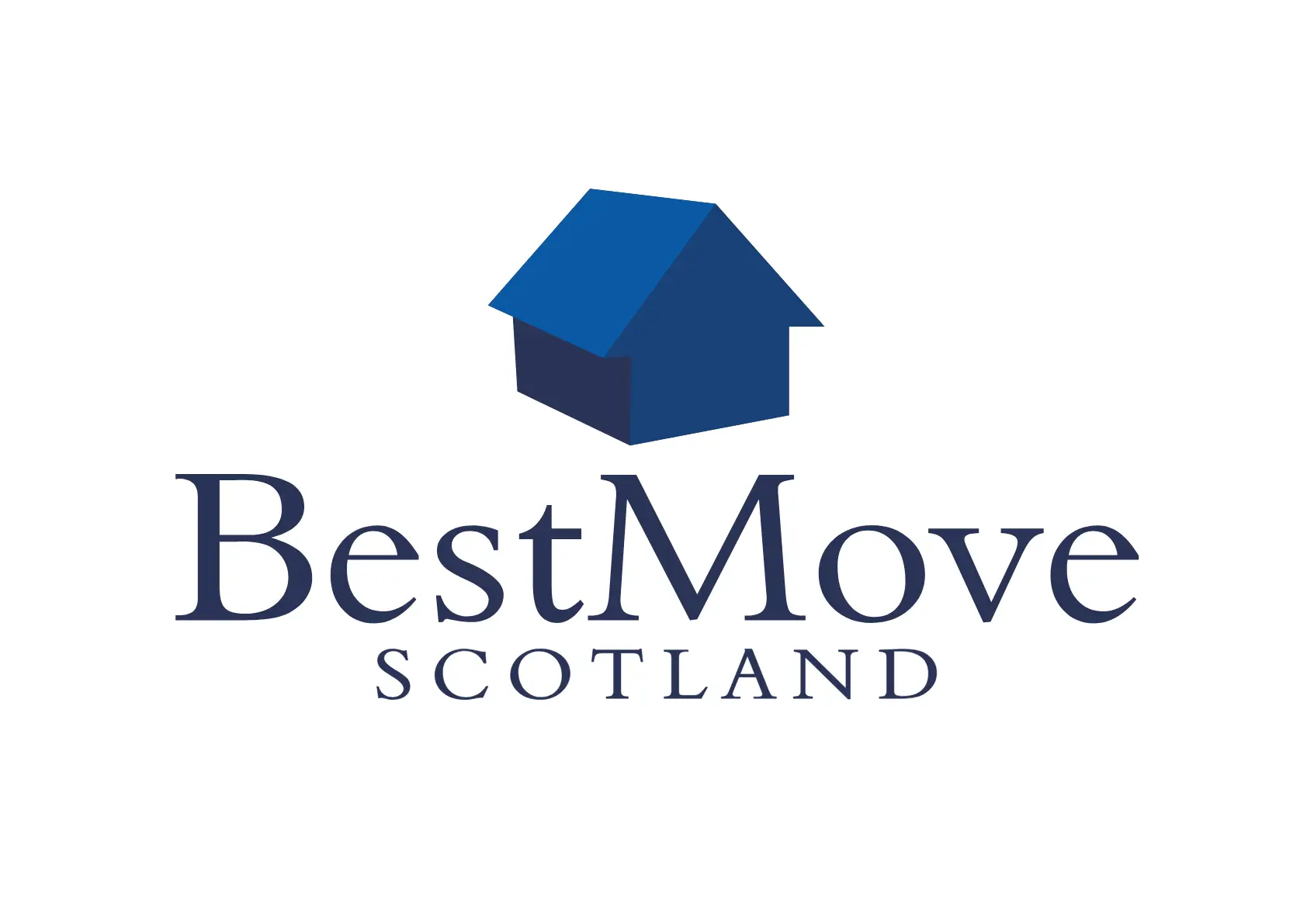LARKFIELD ROAD GOUROCK
Property Features
- FABULOUS LOCATION
- FAMILY HOME
- PRIVATE FRONT & REAR DOOR
- PRIVATE GARDENS
- HALLWAY
- LOUNGE
- KITCHEN
- THREE BEDROOMS
- BATHROOM
- EPC RATING C
Property Summary
Full Details
Offering fabulous family accommodation and situated in a quiet yet popular area of Gourock, this LOWER QUARTER VILLA includes private front & rear door together with private gardens. Gas central heating and double glazing throughout. Private cellar. Well presented property.
Small vestibule with storage leading to the main hallway. Most welcoming with neutral décor and complementing flooring. Storage cupboard. Tastefully decorated family lounge over looking the front gardens. Large bay window allowing natural light throughout. Modern fitted dining kitchen hosting a variety of wall and floor units providing ample work and storage space. Tiling and lighting under wall units with complementing work and floor surfaces. Door to rear gardens.
The property has the added benefit of three great sized double bedrooms. The main bedroom overlooks the rear gardens fabulous sized double with full wall of fitted wardrobes. Bedrooms two and three and similar sized doubles to the front. Beautifully present modern four piece bathroom tiled and complementing wet wall. Wall mounted vanity unit incorporating wash hand basin and drawer storage, w.c, large walk in shower unit and a fabulous roll top bath. Chrome wall mounted heated towel rail. Early viewing is highly recommended.
The property is within walking distance to Gourock town centre, hosting a variety of shops, restaurants and bars. Both primary and secondary schooling are also a stones through away.
ACCOMMODATION
Vestibule – 1.18m(3’8”)x0.86m(2’6”)approx.excluding storage
Hallway – 5.75m(18’10”)x1.72m(5’8”)approx. excluding storage
Lounge – 5.72m(18’9”)x3.67m(12’0”)approx.
Kitchen – 3.08m(10’1”)x3.42m(11’2”)approx.
Bedroom one – 4.21m(13’10”)x3.22m(10’6”)approx. excluding storage
Bedroom two – 3.28m(10’8”)x3.51m(12’5”)approx.
Bedroom three – 2.92m(9’7”)x3.48m(11’5”)approx.
Bathroom – 2.83m(9’3”)x1.87m(6’1”)approx.



