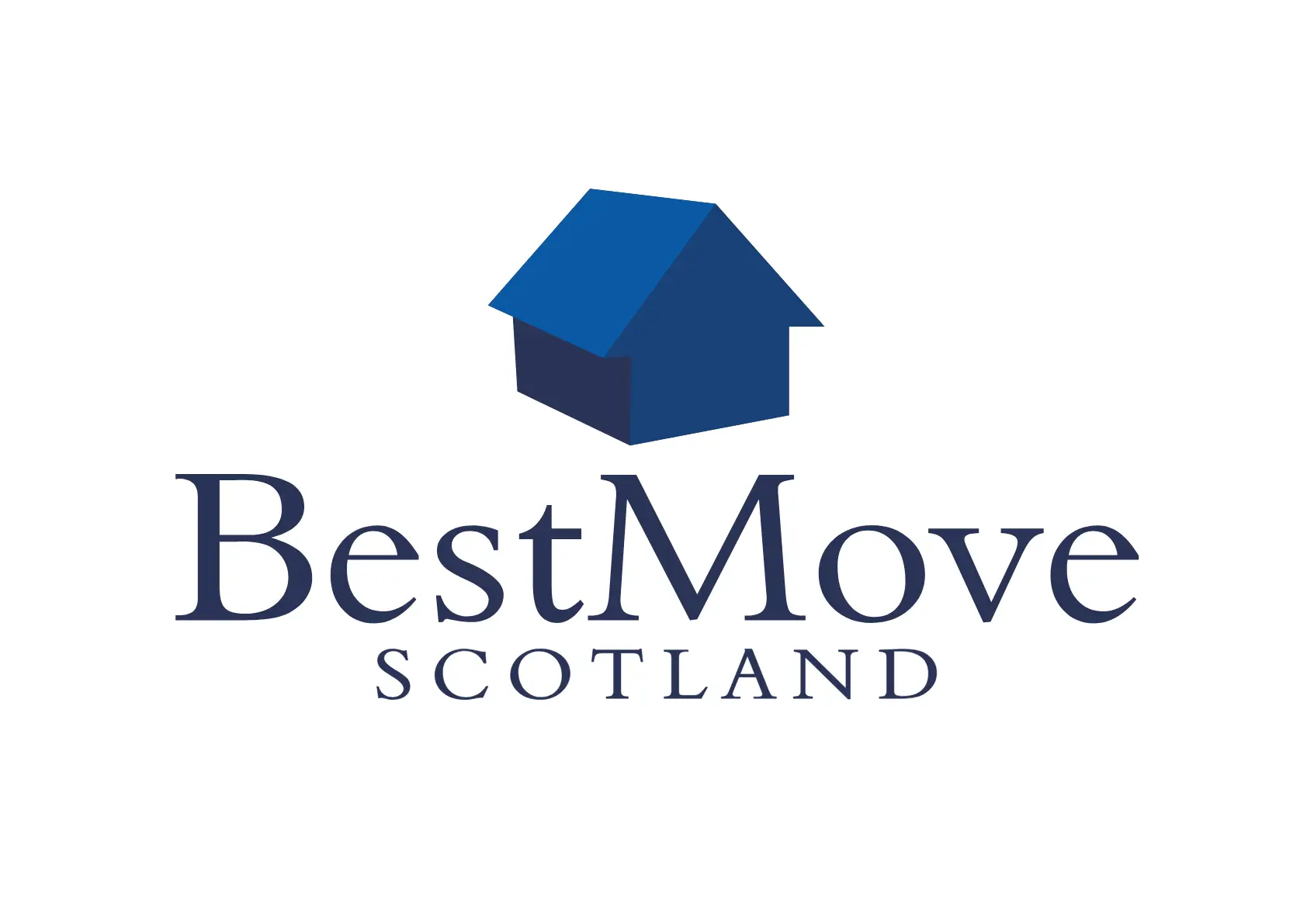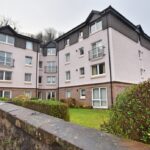ASHTON COURT, 54 ALBERT ROAD, GOUROCK
Property Features
- IDEALLY LOCATED
- SECURED ENTRY
- SHARED PARKING
- HALL WITH STORAGE
- LOUNGE
- BEDROOM
- KITCHEN
- WET ROOM
- STORAGE HEATING AND DOUBLE GLAZING
- EPC RATING
Property Summary
Full Details
FIRST FLOOR RETIREMENT FLAT set within the desirable Ashton Court development which lies convenient for the centre of Gourock with all its amenities and the promenade is just a couple of minutes’ walk from the property. Elevator and stair access are available. Electric storage heating and double glazing. Residents communal parking & patio area. Well maintained landscaped areas.
Secured entry leading to property.
Welcoming hallway giving access to all accommodation. Storage cupboard. The lounge is to the front of the property offering good sized accommodation with a restricted view towards the Firth of Clyde. Neutral décor. Fitted kitchen accessed from lounge again, with a restricted view. Hosting a variety of wall and floor units providing ample storage. Electric hob, oven and extractor. Storage cupboard housing the water tank.
Generous sized double bedroom with neutral décor and fitted mirrored wardrobe. Wet room hosting w.c, vanity basin set and electric shower.
There is a part time warden / careline service, shared residents lounge, shared laundry facilities. The complex has a guest room available for a nightly charge. Purchasers must satisfy "First Port Management" criteria and generally will need to be 60 years or over.
Early viewing is recommended to appreciate the accommodation on offer.
ACCOMMODATION
Hallway –
Lounge – 5.28m(17’3”)x4.12m(13’5”)approx.
Kitchen – 3.07m(10’0”)x1.68m(5’5”)approx.
Bedroom – 4.02m(13’1”)x2.98m(9’7”)approx. excluding storage
Bathroom – 2.05m(6’7)x1.65m(5’4”)approx.
FIRST FLOOR RETIREMENT FLAT set within the desirable Ashton Court development. Elevator and stair access available. Electric heating and double glazing. Residents communal parking. Hallway, lounge, kitchen, bedroom & wet room
VIEWING
Contact BestMove Estate Agency (Blair & Bryden) on 01475 558420
ENTRY
Negotiable
The agent has not tested any apparatus, equipment, fixture or services and cannot verify that they are in working order or fit for their purpose, neither has the agent checked the legal documents to verify the tenure of the property. The prospective purchasers are advised to obtain verification from their Solicitor or Surveyor.
The above particulars whilst carefully prepared are not warranted and do not form part of any contract of sale. Interested parties should have their own solicitor note their interest with the selling agents in order that they may be informed if a closing date is set for the receipt of offers. The sellers do not bind themselves to accept the highest or any offer.
SELLING
Do you have a property to sell? Blair & Bryden (BestMove Scotland) can offer you a free valuation and advice on the sale of your present property. Should this be of interest please ask for Linda Swan on 01475 558420.



