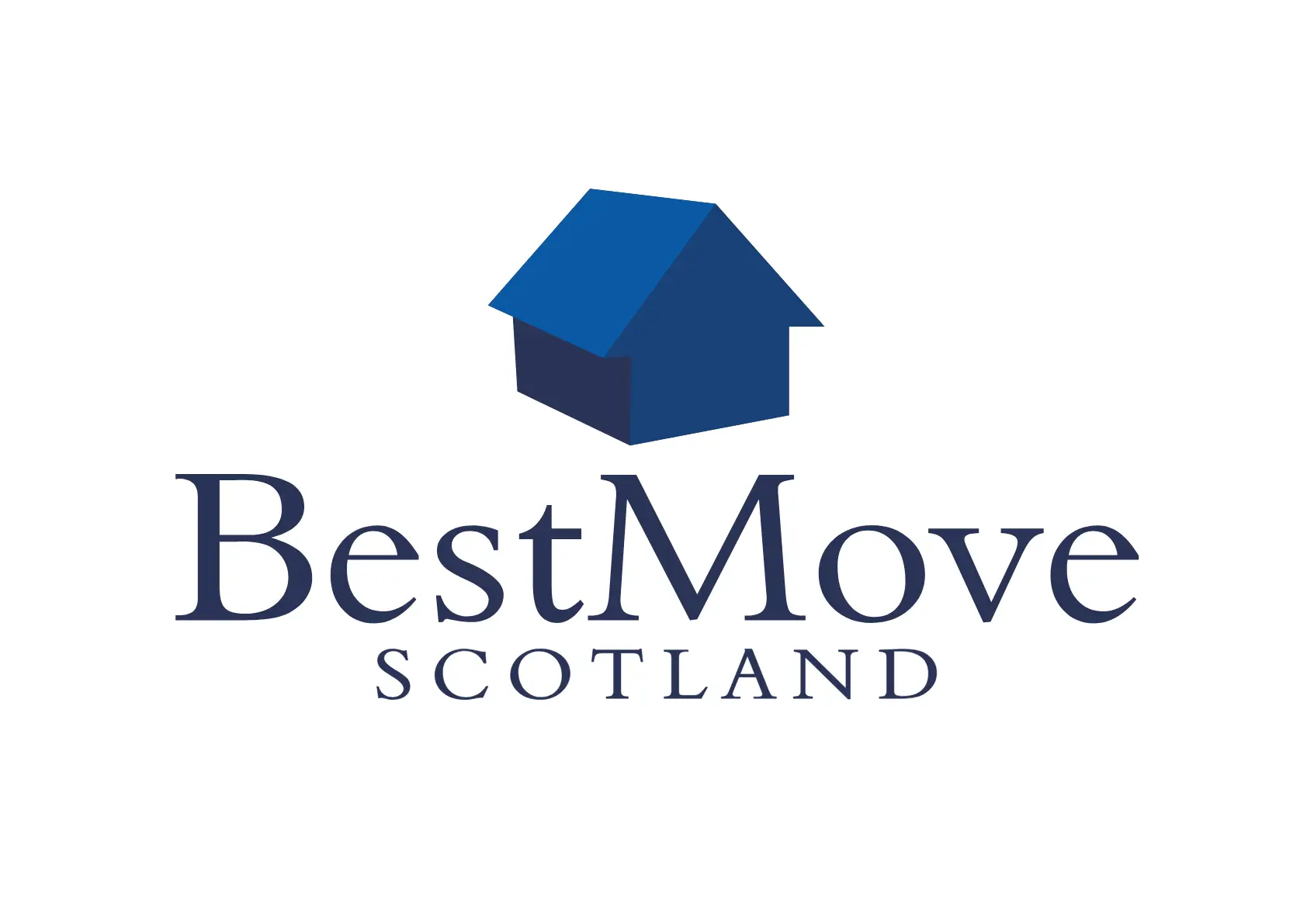ARDGOWAN SQUARE GREENOCK
Property Features
- GREAT LOCATION
- VIEWS FROM THE KITCHEN
- UNIQUE PROPERTY
- LOUNGE
- UPPER HALLWAY
- TWO DOUBLE BEDROOMS
- DINING KITCHEN
- GREAT SIZED BOX ROOM
- ELECTRIC HEATING AND D/G
- EPC RATING D
Property Summary
Full Details
Located in one of Greenock’s most sought after areas this UNIQUE TOP FLOOR & ATTIC flat offers great sized accommodation with views towards the Clyde. Neutral décor throughout, electric heating and double glazing. Private cellar and communal rear gardens.
Communal vestibule with one other property leading to this flat. The lounge is located on the lower level, great sized living area with neutral décor and feature staircase leading to further accommodation.
Upper hallway with two great sized storage cupboards. Modern fitted dining kitchen with views towards the Clyde from a bay window. Great sized kitchen hosting a variety of wall and floor units providing ample work and storage space with complementing work and floor surfaces. Small breakfasting area together with good space for family dining.
The property benefits for two great sized double bedrooms, bedroom one also includes two double fitted wardrobes. A further large box room with built in storage. Bathroom hosting w.c, wash hand basin and bath with shower over. Early viewing is highly recommended.
The property is located close to all amenities including both Primary and Secondary Schooling, transport and shopping with Greenock’s Oak Mall only a short walk away. Ardgowan Tenis Club is adjacent from the property, with the Esplanade within 10 minutes walk.
ACCOMMODATION
Lounge – 4.27m(14’0”)x3.74m(12’3”)approx.
Upper
Landing – 2.84m(9’4”)x3.99m(13’1”)approx. excluding storage
Dining kitchen – 4.62m(15’2”)x4.36m(14’4”)approx.
Bedroom one – 5.51m(18’1”)x3.71m(12’2”)approx. excluding storage
Bedroom two – 4.29m(14’1”)x3.36m(11’0”)approx.
Boxroom – 4.53m(14’11”)x3.40m(11’1”)approx. excluding storage
Bathroom – 2.43m(7’1”)x1.95m(6’5”)approx. under cam ceiling



