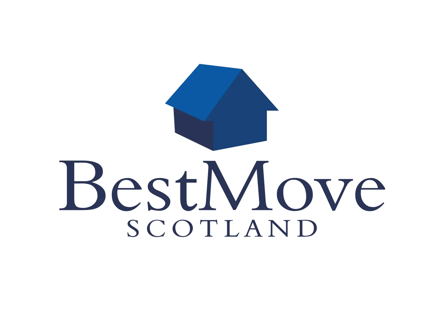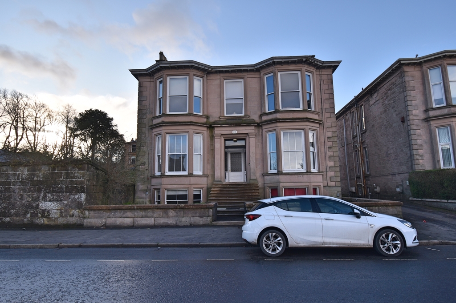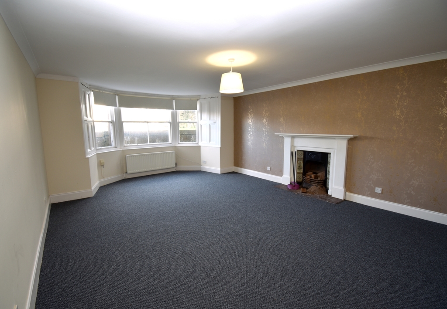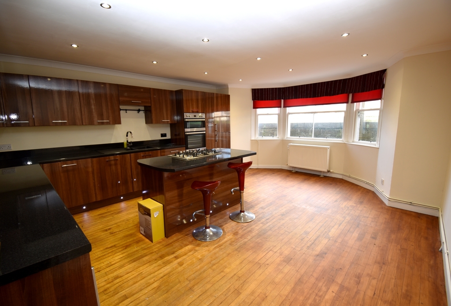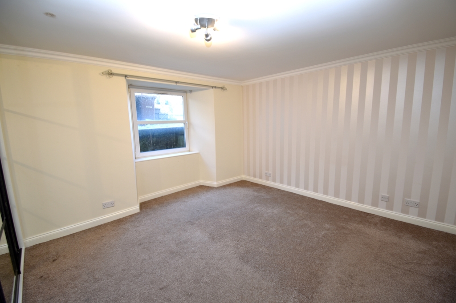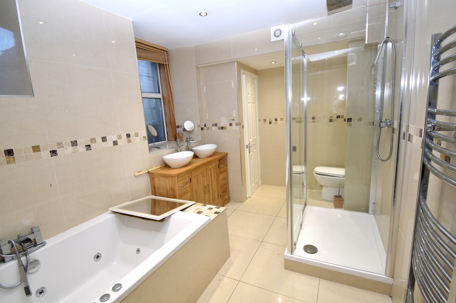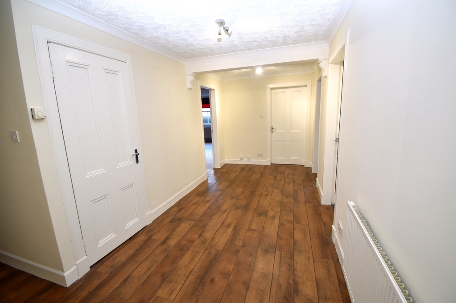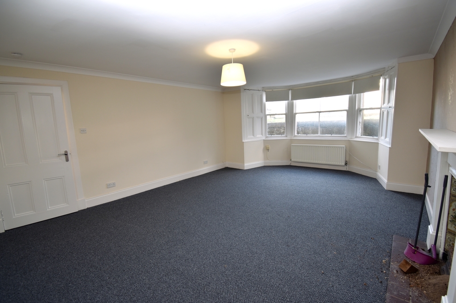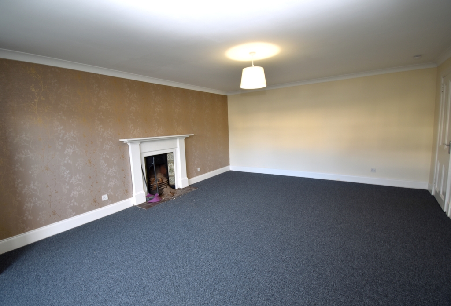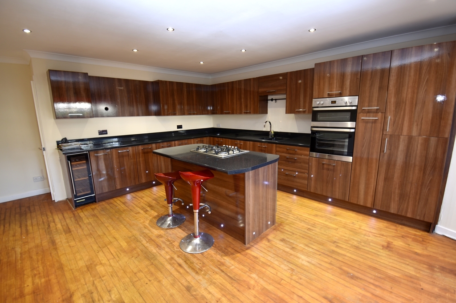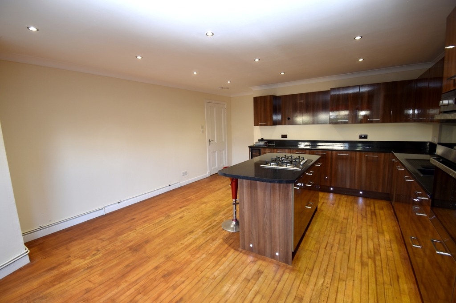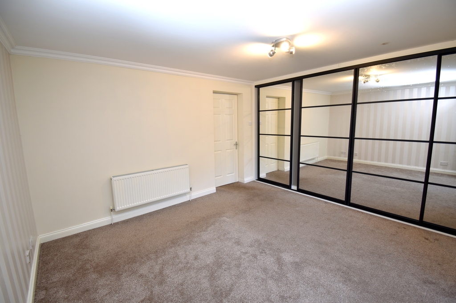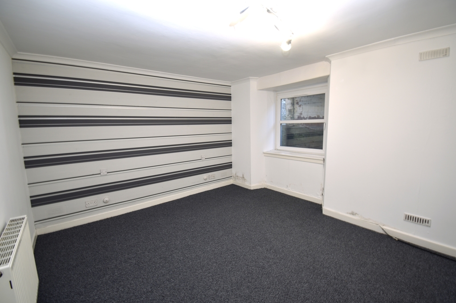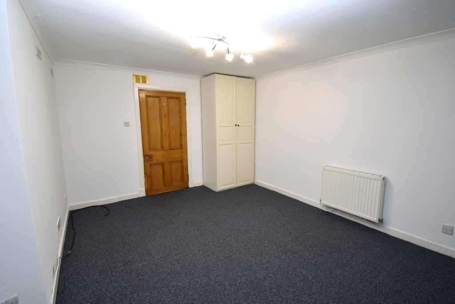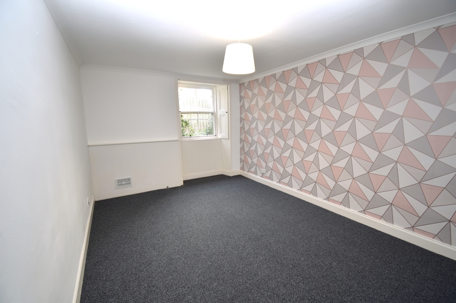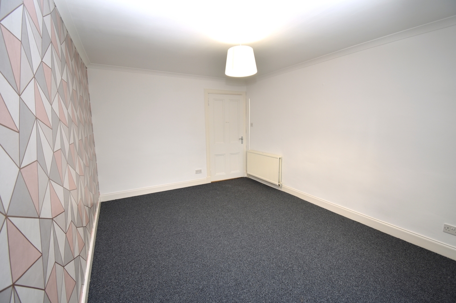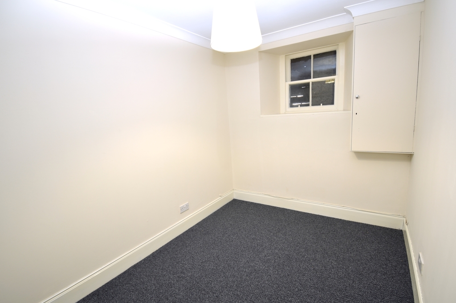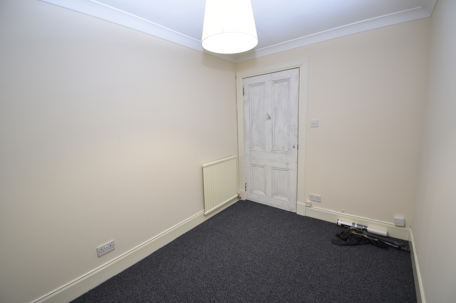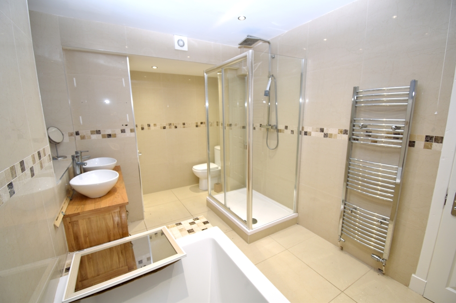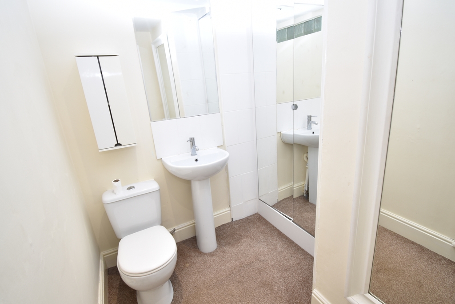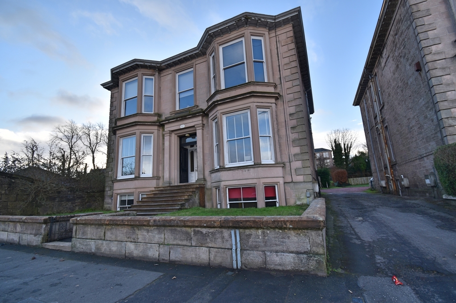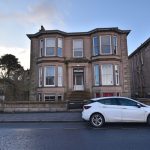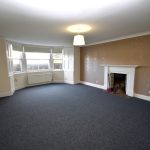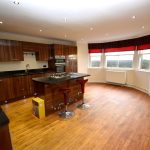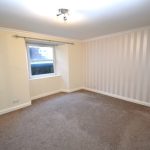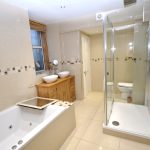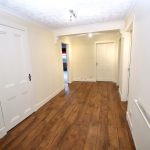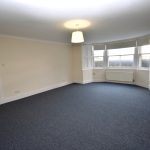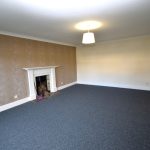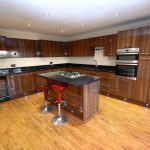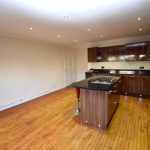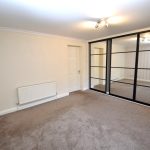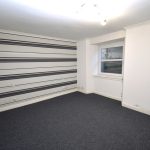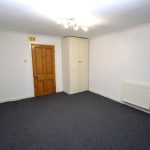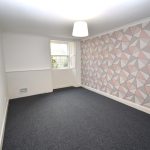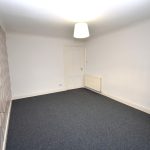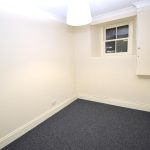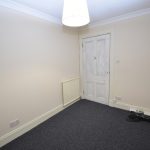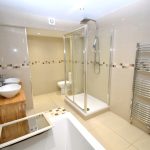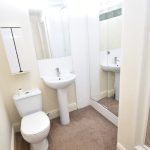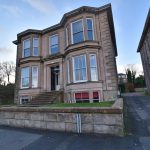97A ELDON STREET, GREENOCK PA16 7RJ
Property Features
- SOUGHT AFTER LOCATION
- SPACIOUS ACCOMMODATION
- PRIVATE FRONT GARDEN SPACE
- LOUNGE
- DINING KITCHEN
- FOUR BEDROOMS
- TWO BATHROOMS
- GAS CENTRAL HEATING
- PARTIAL DOUBLE GLAZING
- COUNCIL TAX BAND B
Property Summary
Full Details
Offering spacious accommodation this BASEMENT FLAT is located in Greenock’s prestigious West end a minutes’ walk from the Esplanade. Private garden space at front. Gas central heating and partial double glazing throughout.
Entrance hallway leading onto the main hallway giving access to all accommodation. Original cornice feature with complementing décor and flooring. Good-sized storage cupboard. Tastefully decorated family lounge with bay window overlooking front garden. The bay window allows natural sunlight throughout this room. Feature fire surround included. One of the many features of this property is the dining kitchen hosting high gloss walnut wall and floor units providing ample work and storage space throughout. Beautifully designed with an Island in the middle of the room incorporating storage space and a five ringed gas hob and space for dining. Integrated appliances include fridge/freezer, double oven, gas hob, dishwasher and wine fridge. Again, this room has a bay window overlooking the front garden with ample natural light. There is a cloakroom hosting w.c and wash hand basin and mirrored storage fitted unit.
The property benefits from four bedrooms. The master bedroom has been tastefully decorated and includes a full wall of mirrored storage wardrobes. There are two further good-sized double rooms together with a single room. Fabulous-sized modern family bathroom with a fully tiled finish with wall mounted chrome heated towel rail. The bathroom includes a Jacuzzi bath with hand held shower over, w.c, vanity unit incorporating two wash hand basins and storage together with a large separate shower cubicle. Gas central heating and partial double glazing. Private garden space to the front of the property. Internal viewing of the property is highly recommended to appreciate the accommodation on offer.
The property is well located with Fort Matilda Railway Station on your doorstep giving regular train service to Glasgow. The Battery Park is within 5 minutes walking distance together with various shops for everyday needs. Both Primary and Secondary schooling available.
ACCOMMODATION
Main Hall - 5.46m(17’11”)x2.35m(7’8”)approx.
Lounge - 6.58m(21’7”)x4.64m(15’2”)approx
Dining kitchen - 5.97m(19’7”)x4.70m(15’8”)approx
Cloakroom - 2.24m(7’4”)x1.51m(4’11”)approx excluding storage
Bedroom one - 3.87m(12’8”)x4.12m(13’6”)approx excluding wardrobes
Bedroom two - 4.56m(15’1”)x3.46m(11’5”)approx
Bedroom three - 3.25m(10’7”)x4.71m(15’5”)approx
Bedroom four - 3.33m(11’0”)x2.29m(7’6”)approx
Bathroom - 4.18m(13’8”)x2.31m(7’7”)approx
VIEWING
Contact BestMove Estate Agency (Blair & Bryden) on 01475 558421
ENTRY
Negotiable
The agent has not tested any apparatus, equipment, fixture or services and cannot verify that they are in working order or fit for their purpose, neither has the agent checked the legal documents to verify the tenure of the property. The prospective purchasers are advised to obtain verification from their Solicitor or Surveyor.
The above particulars whilst carefully prepared are not warranted and do not form part of any contract of sale. Interested parties should have their own solicitor note their interest with the selling agents in order that they may be informed if a closing date is set for the receipt of offers. The sellers do not bind themselves to accept the highest or any offer.
SELLING
Do you have a property to sell? Blair & Bryden (BestMove Scotland) can offer you a free valuation and advice on the sale of your present property. Should this be of interest please ask for Linda Swan on 01475 558420.

