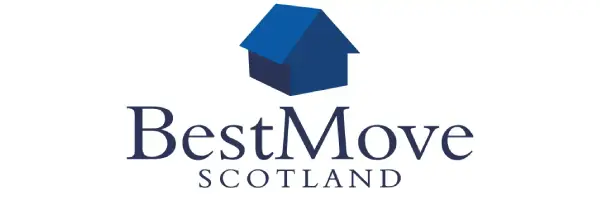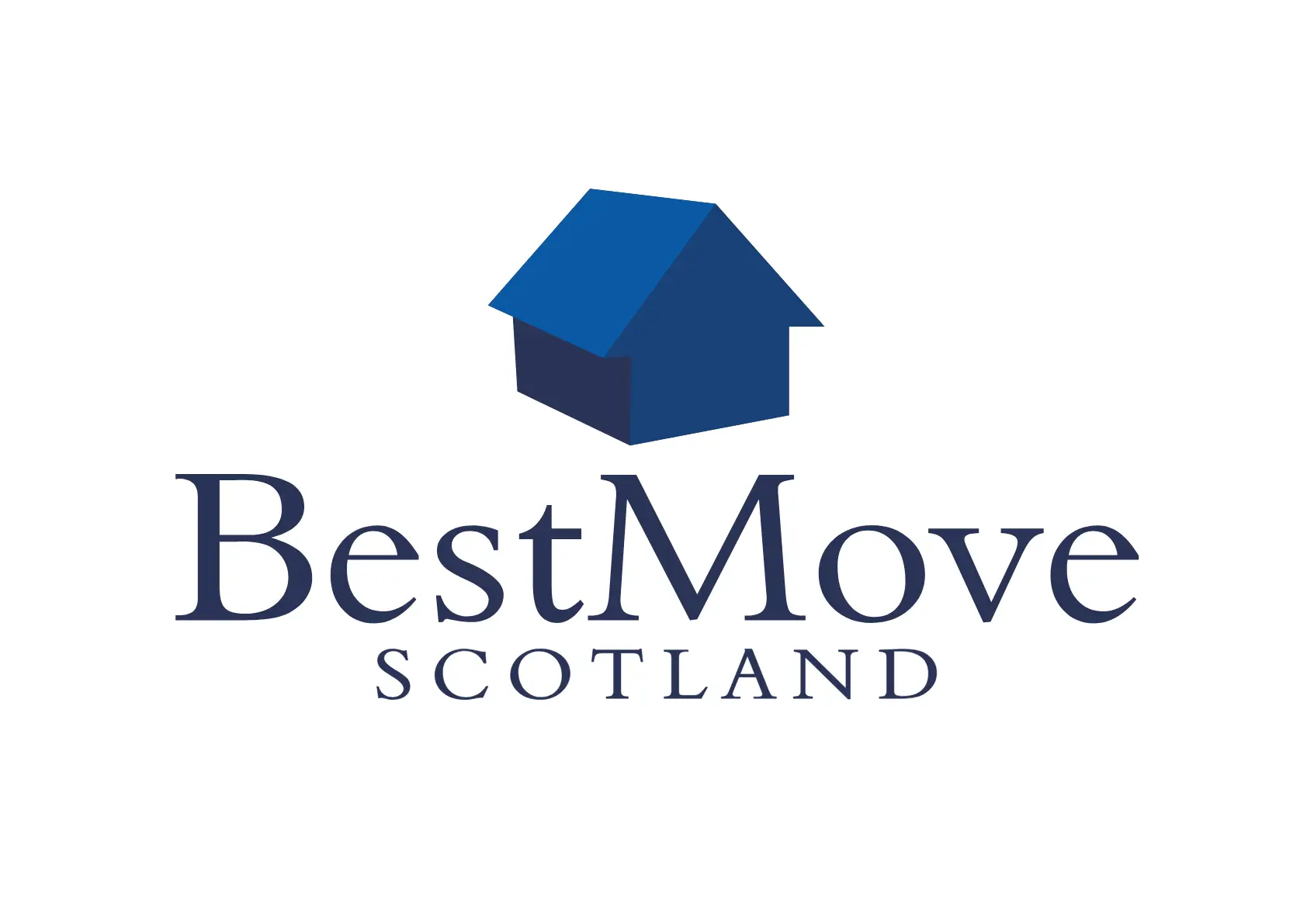BRAIDS CIRCLE, PAISLEY
Property Features
- SOUGHT AFTER LOCATION
- SECURED ENTRY
- ALLOCATED PARKING SPACE
- HALL WITH STORAGE & LOFT ACCESS
- OPEN PLAN LOUNGE/KITCHEN
- TWO BEDROOMS (MASTER-ENSUITE)
- BATHROOM
- GAS CENTRAL HEATING & DOUBLE
- EPC RATING
Property Summary
Full Details
SECOND FLOOR APARTMENT positioned within the popular Braids Circle development offering spacious living. Gas central heating and double glazing together secured entry. Allocated parking.
Presented to the market in immaculate condition, entrance hallway with storage and loft access which is partially floored leading onto main hallway giving access to all accommodation. Storage cupboard which is plumbed for the washing machine.
Fabulous sized open plan lounge/kitchen which is located to the front with Juliette balcony overlooking the communal landscaped grounds. Tastefully decorated with complementing flooring. Stylish fitted dining kitchen hosting a variety of wall and floor units providing ample work and storage space. Tiles under wall units with complementing work and floor surfaces. Integrated appliances include oven, microwave, dishwasher, fridge/freezer, induction hob and extractor fan.
The property benefits from two great sized double bedrooms both with fitted mirrored wardrobes. Both bedrooms are to the rear of the property. The master bedroom has the added benefit of an en-suite shower room. Hosting vanity unity incorporating w.c, wash hand basin and large shower unit. Fully tiled finish and wall mounted towel rail.
Modern Family bathroom comprising vanity unity incorporating w.c., wash hand basin and large walk-in shower unit with wet wall finish. The remainder of the walls and flooring are of a tiled finish. Chrome wall mounted towel rail.
This apartment is set in a quiet location yet only 5 minutes from Paisley town centre and 10 minutes from Glasgow International Airport.
ACCOMMODATION
Entrance hall - 2.20m(7’2”)x1.17m(3’8”)approx.
Hallway - 2.17m(7’11”)x2.10m(6’8”)approx.
Lounge/Kitchen - 8.35m(27’3”)x3.53m(11’5”)approx.
Bedroom one - 3.34m(10’9”)x3.95m(12’9”)approx. excluding wardrobes
Ensuite - 1.66m(5’4”)x1.35m(4’4”)approx. excludingshower
Bedroom two - 3.90m(12’7”)x2.92m(9’5”)approx. excluding wardrobes
Bathroom - 2.48m(8’1”)x1.43m(4’6”)approx. longest point & excluding shower



