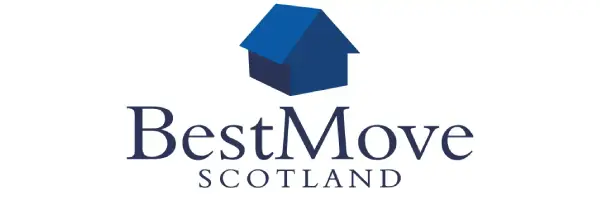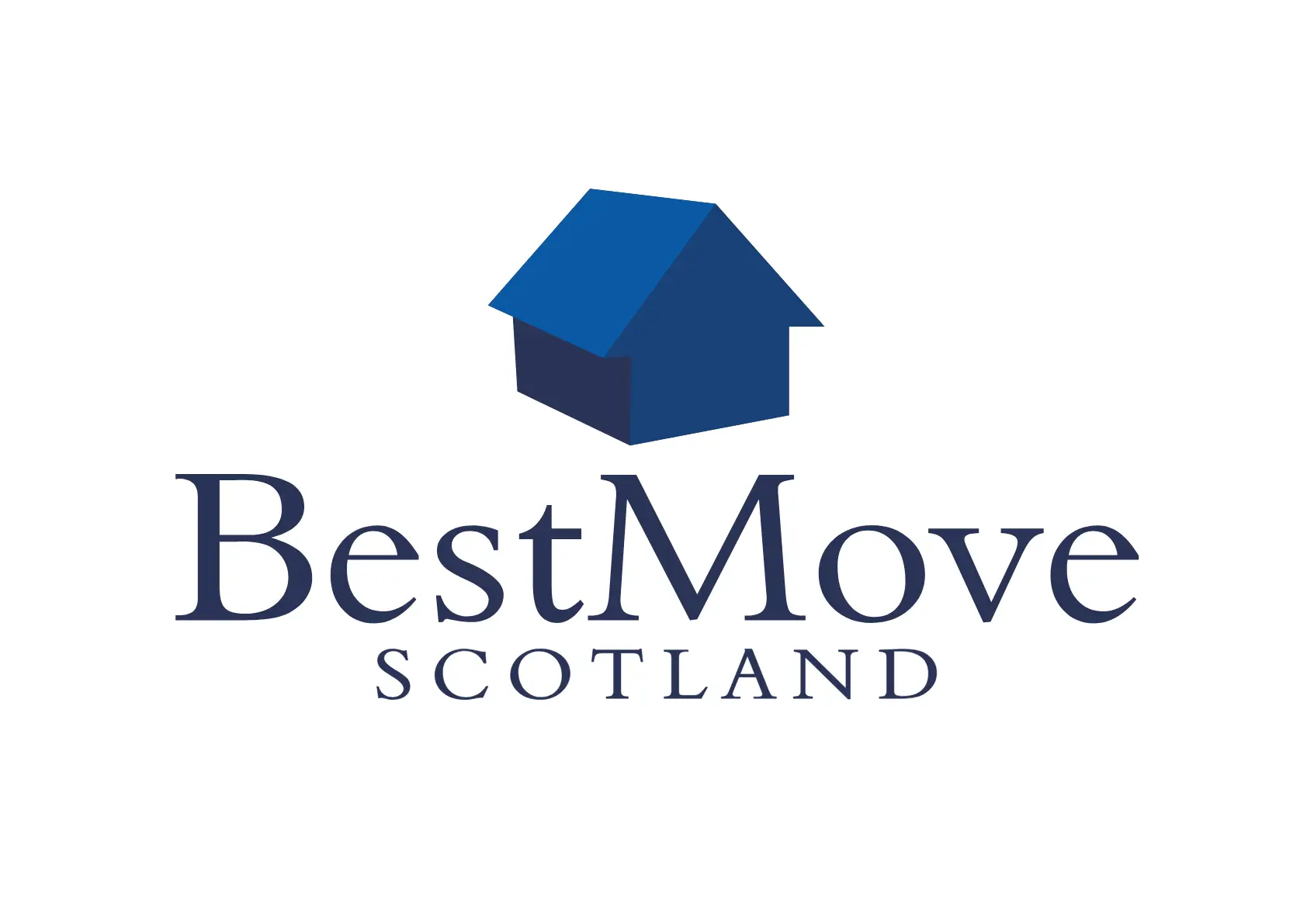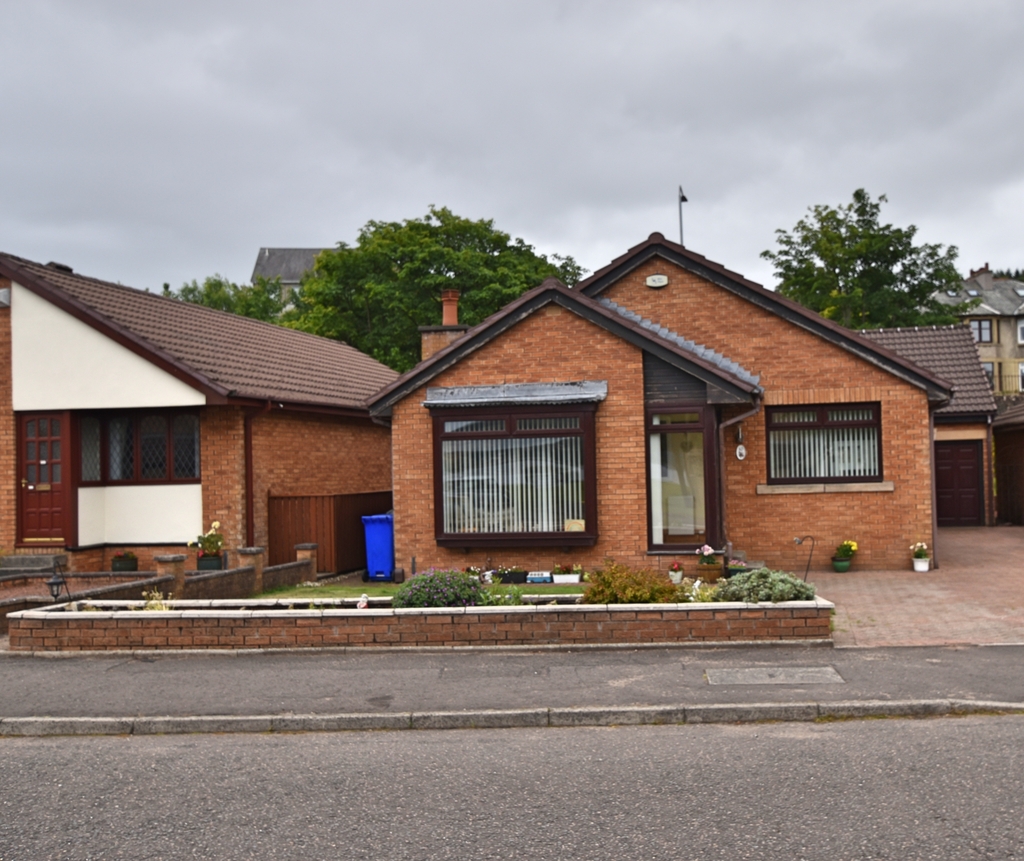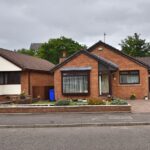BATTERY PARK AVENUE, GREENOCK
Property Features
- SOUGHT AFTER LOCATION
- GARAGE & DRIVEWAY
- LOUNGE WITH VIEWS TOWARDS THE CLYDE
- OPEN PLAN KITCHEN/DINING
- MASTER (EN-SUITE_
- TWO DOUBLE BEDROOMS WITH STORAGE
- FAMILY BATHROOM & CLOAKROOM
- STORAGE LOCATED IN THE HALL
- GAS CENTRAL HEATING & DOUBLE GLAZING
- EPC RATING
Property Summary
Full Details
Entrance vestibule leading you into the lounge with large picture window allowing natural light throughout and a fantastic view of the Firth of Clyde. Great family sized lounge with fire surround and gas fire.
Door from lounge leading you into the open plan kitchen/dining area which is to the rear hosting a variety of high gloss wall and floor units providing ample work and storage space with complementing splash and surfaces. Gas hob, electric oven and built in extractor fan. The dining area benefits from French doors leading you onto the rear gardens.
The master bedroom (en-suite) is to the rear also. Tasteful décor and the benefit of substantial fitted wardrobes. The fully wet walled en-suite hosting w.c, wash hand basin and double shower and chrome wall mounted towel radiator. Tiled floor.
From the dining area, there is an internal hallway with storage and cloakroom comprising w.c and wash hand basin. Tiled finish with modern décor. Door leading you onto the side of the property.
Internal hallway located off the lounge leads you onto bedrooms two and three which are great sized double bedrooms both bright rooms with built in storage. The family bathroom comprises w.c., wash hand basin and bath with over shower. Fully tiled finish. Chrome wall mounted towel radiator.
Access to the floored loft via a loft ladder providing ample storage is located here also.
Generous gardens surround the property offering lawn sections and patio space. Battery Park Avenue is ideally located for the Esplanade, the Battery Park, the river Clyde shoreline and local bus routes and rail links.
Early viewing of this property is highly recommended to appreciate the accommodation on offer.
ACCOMMODATION
Lounge – 3.81m(12’5”)x6.91m(22’6”)approx.
Kitchen/Dining – 6.90m(22’6”)x4.13m(13’7”)approx.
Cloakroom – 1.53m(5’0”)x1.17m(3’8”)approx.
Master bedroom – 6.43m(21’0”)x3.36m(11’0”)approx. excluding storage
En-suite – 3.66m(12’0”)x1.89m(6’2”)approx.
Bedroom two – 3.21m(10’5”)x2.86m(9’3”)approx.
Bedroom three – 2.81m(9’2”)x2.53m(8’3”)approx. excluding storage
Bathroom – 1.88m(6’1”)x1.87m(6’1”)approx.



