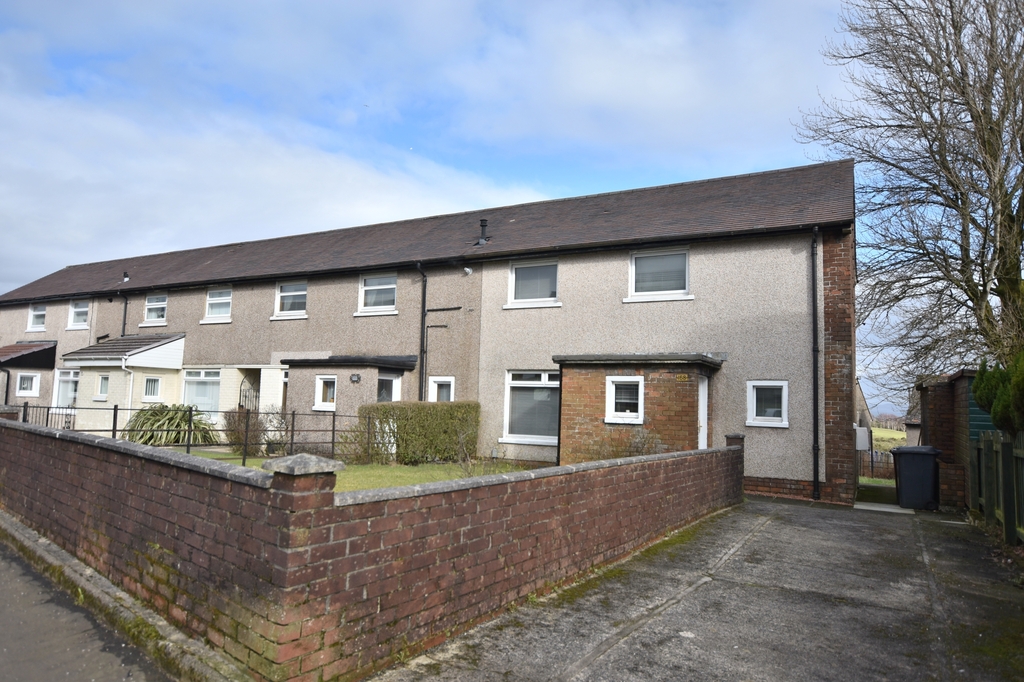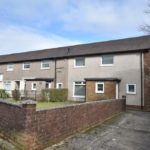WREN ROAD GREENOCK
Property Features
- GREAT FAMILY HOME
- WALK IN CONDITION
- HALLWAY
- LOUNGE
- NEWLY FITTED KITCHEN
- TWO DOUBLE BEDROOMS
- BATHROOM
- GCH /DG
- DRIVE AND PRIVATE GARDENS
- EPC RATING
Property Summary
Full Details
Presented to the market in walk in condition this END TERRACED VILLA offers great family accommodation with the added benefit of a large driveway. Good sized private gardens. Gas central heating and double glazing.
Small entrance porch leading to the main hallway. Good sized storage cupboard. Tastefully decorated lounge running from front to rear of the property offering good sized living area. Two windows allowing natural light throughout the room. Newly fitted modern white high gloss kitchen hosting a variety of wall and floor units providing ample work and storage space. Modern tiling complementing the work and floor surfaces. Gas hob, electric oven, fridge and freezer included. Door to rear gardens.
Carpeted stairwell to upper level, three windows making this stairwell very bright. Loft access.
The property benefits from two good sized double bedrooms. Bedroom one runs from front to rear of the property. Bedroom two overlooks the rear gardens and includes a storage cupboard. Both rooms have an outlook towards the Clyde. Modern fitted bathroom with wet wall hosting w.c, wash hand basin and bath with shower over. Early viewing highly recommended.
The property lies on a local bus route with local shops for everyday needs within walking distance. Both Primary and Secondary schooling are also nearby.
ACCOMMODATION
Vestibule – 1.29m(4’2”)x2.01m(6’7”)approx.
Hallway – 3.98m(13’1”)x1.75m(5’7”)approx.
Lounge – 5.07m(16’2”)x3.42m(11’2”)approx.
Kitchen – 2.73m(9’0”)x335m(11’0”)approx.
Bedroom one – 5.01m(16’4”)x2.64m(8’8”)approx.
Bedroom two – 3.86m(12’8”)x2.70m(8’10”)approx. excluding storage
Bathroom – 2.64m(8’8”)x1.65m(5’5”)approx


