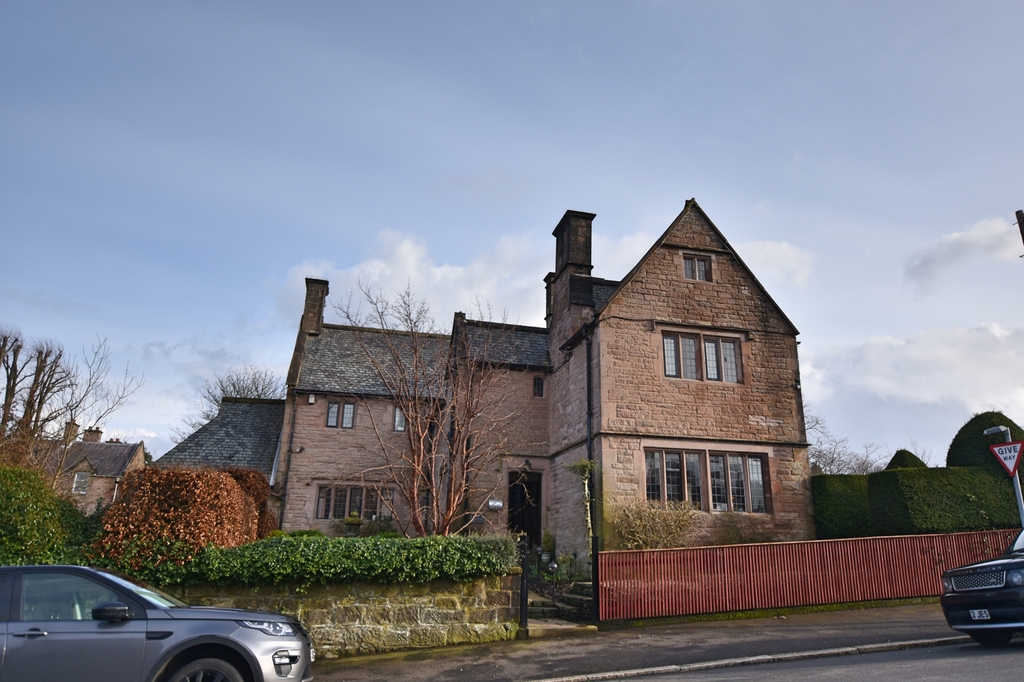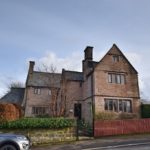MADEIRA STREET GREENOCK
Property Features
- UNIQUE DETACHED VILLA
- FABULOUS GARDENS
- TWO GARAGES
- VIEWS TOWARDS THE CLYDE
- THREE PUBLIC ROOMS
- DINING KITCHEN
- FIVE BEDROOMS
- BATHROOM + 3 CLOAKROOMS
- ATTIC & CELLAR SPACE
- EPC RATING E
Property Summary
Full Details
An opportunity has arisen to purchase the Unique DETACHED VILLA located in Greenock’s most prestigious West end. Decoration has been kept in proportion with the character of this property. Landscaped gardens surround the property with views towards the Clyde to the rear. Two garages together with driveway.
The garden grounds have been well maintained. The rear gardens have a fantastic patio with a large brick bbq and pizza oven together with further landscaping.
Entrance vestibule leading to the main hallway which includes a plumbed cloakroom. Original wooden flooring throughout although the present owners have put carpeting down. There is a great sized study together with a further walk in storage cupboard located in the hallway. Fantastic sized lounge with original features including ceiling and fire surround with gas flame living fire. There are eight windows within this room allowing natural light throughout. Georgian style doors leading to a well proportioned family dining area. A further large family room which is currently used as a “cinema room” with connections for a projector. Family dining kitchen hosting a variety of wall and floor units providing ample work and storage space. Again this room has a feature stone fire place with wood burner. From the kitchen there is a plumbed utility room. There is a further stairwell leading to large storage space, door leading to cellar. There is also a further modern fitted plumbed cloakroom, fully tiled with underfloor heating, w.c and wash hand basin. Door to rear gardens.
Beautiful wooden stairwell leading to upper level. The hallway is large and open creating a sense of great space.
There are five double bedrooms on this level. The Master room is a fantastic sized double room with views over the surrounding area. Bedrooms two and three are further great sized double rooms, bedroom two also includes a fire surround and gas living flame fire. Bedrooms four and five are double rooms currently used as dressing rooms. Modern fitted fully tiled bathroom with underfloor heating hosting w.c, double walk in shower unit, Jacuzzi bath and vanity unit incorporating wash hand basin. There is also a separate plumbed cloakroom on this level.
Stairs leading to floored loft.
Early viewing of this property is highly recommended to appreciate the accommodation on offer.
Just a short walk away from the Esplanade, local shops conveniently located from which the town is readily accessible, as are well-rated primary and secondary schools. There are good local bus routes and arterial road links within the immediate Inverclyde area. The mainline railway station provides excellent services to Glasgow Central and regular ferry sailings to Dunoon. Recreational amenities in the area include several quality golf courses; a very-popular Gourock heated outdoor swimming pool; several sport centres [including the Waterfront Centre in Greenock that has a large indoor pool]; tennis and bowling clubs. The Firth of Clyde is also a popular venue for sailing enthusiasts and there are modern yacht marinas at Inverkip and Largs.
ACCOMMODATION
Vestibule – 1.74m(5’8”)x1.56m(5’1”)approx.
Hallway – 3.57m(11’8”)x1.53m(5’0”)approx.
Cloakroom ------------------------------------
Lounge – 6.33m(20’11”)x4.28m(14’0”)approx.
Dining room – 4.86m(15’3”)x3.74(12’3”)approx.
Family room – 5.53m(18’10”)x4.47m(14’8”)approx.
Dining kitchen – 4.26m(13’11”)x4.30m(14’4”)approx.
Study – 3.17m(10’1”)x1.59m(5’2”)approx. excluding storage
Walk in storage – 2.49m(7’10”)x0.99m(3’8”)approx.
Utility room – 3.61m(11’11”)x1.73m(6’6”)approx.
UPPER LEVEL
Master bedroom – 6.39m(20’8”)x4.70m(15’5”)approx.
Bedroom two – 4.41m(14’5”)x5.54m(18’2”)approx.
Bedroom three – 3.27m(10’9”)x4.43m(14’6”)approx.
Bedroom four – 2.99m(9’10”)x2.55m(8’4”)approx.
Bedroom five – 4.74m(15’6”)x2.65m(8’8”)approx.
Bathroom – 3.30m(10’8”)x1.91m(6’3”)approx.
Cloakroom – 1.78m(5’7”)x0.84m(2’9”)approx
VIEWING
Contact BestMove Estate Agency (Blair & Bryden) on 01475 558421
ENTRY
Negotiable
The agent has not tested any apparatus, equipment, fixture or services and cannot verify that they are in working order or fit for their purpose, neither has the agent checked the legal documents to verify the tenure of the property. The prospective purchasers are advised to obtain verification from their Solicitor or Surveyor.
The above particulars whilst carefully prepared are not warranted and do not form part of any contract of sale. Interested parties should have their own solicitor note their interest with the selling agents in order that they may be informed if a closing date is set for the receipt of offers. The sellers do not bind themselves to accept the highest or any offer.
SELLING
Do you have a property to sell? Blair & Bryden (BestMove Scotland) can offer you a free valuation and advice on the sale of your present property. Should this be of interest please ask for Carol Knox on 01475 558421 or Harry Gray on 01475 558420


