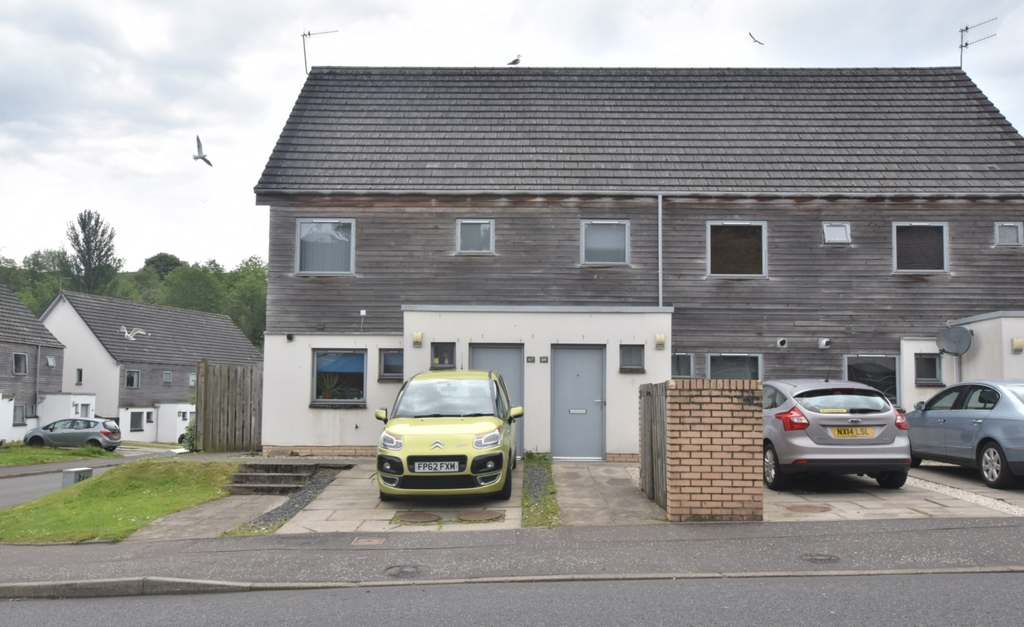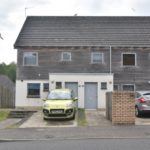GRIEVE ROAD, GREENOCK
Property Features
- SHARED OWNERSHIP
- HALL
- LOUNGE
- DINING ROOM
- KITCHEN
- THREE BEDROOMS
- BATHROOM
- GAS CENTRAL HEATING & DOUBLE
- COUNCIL TAX BAND C
- EPC RATING C
Property Summary
Full Details
An opportunity has arisen to purchase a quarter share of this fantastic MID TERRACED VILLA with rental of 75% to Oaktree Housing Association. The property offers great family sized accommodation. Presented in walk in condition. Private drive with grassed private rear gardens. Gas central heating and double glazing throughout.
There are local shops conveniently located in relation to the house, from which the town is readily accessible, as are well-rated primary and secondary schools.
Vestibule entrance which has a multiple of uses leading to main hallway. Welcoming with fabulous storage under stairwell. Fabulous sized family lounge which runs the length of the property at the rear. Two ceiling to floor windows and French door leading to rear gardens. Neutral décor with complementing flooring. Dining area accessed from the lounge offering family dining, neutral décor, open plan leading to fitted kitchen. Hosting a variety of wall and floor units providing ample work and storage space. Also located on this level is a modern fitted cloakroom hosting w.c and wash hand basin.
Carpeted stairwell to upper level. Storage cupboard and loft access.
The property benefits from three bedrooms all with fitted storage. Bedroom one overlooks the front of the property, good sized double. Bedrooms two and three are to the rear, bedroom two is the large of the two and has the added feature of two windows allowing a lot of natural light. All rooms have neutral décor with complementing flooring. Family bathroom hosting w.c, wash hand basin and bath with shower over, modern “wetwall” and complementing flooring.
Early viewing highly recommended. This is an ideal purchase to get on the housing market with opportunities to purchase further shares.
OAKTREE MONTHLY RENTAL - £272.12
ACCOMMODATION
Vestibule - 1.89m(6’2”)x1.56m(5’1”)approx.
Hallway - 5.37m(17’8”)x1.89m(6’2”)approx. excluding storage
Lounge - 5.01m(16’5”)x2.87m(9’4”)approx.
Dining area - 2.63m(8’7”)x2.80m(9’2”)approx.
Kitchen - 2.42m(7’11”)x2.66m(8’7”)approx.
Cloakroom - 1.50m(4’11”)x1.00m(3’3”)approx.
UPPER LEVEL
Bedroom one - 2.84m(9’4”)x3.37m(11’0”)approx. excluding storage
Bedroom two - 4.10m(13’5”)x2.10m(6’10”)approx. excluding storage
Bedroom three - 2.91m(9’6”)x2.11m(6’11”)approx. excluding storage
Bathroom - 2.10m(6’10”)x2.08m(6’8”)approx.


