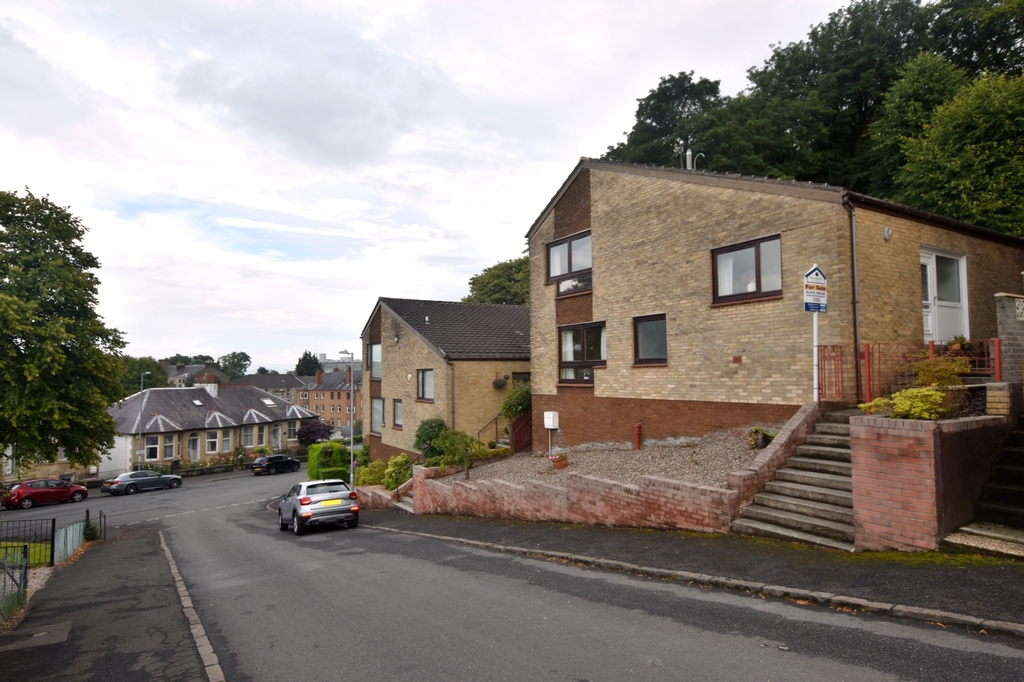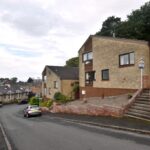DENHOLM TERRACE GREENOCK
Property Features
- GREAT LOCATION
- FAMILY HOME OVER THREE LEVELS
- GARAGE & PRIVATE GARDENS + CELLAR
- LOUNGE
- KITCHEN
- DINING ROOM
- THREE DOUBLE BEDROOMS
- BATHROOM
- GCH / DG
- EPC RATING D
Property Summary
Full Details
HOME REPORT VALUE £230,000
Seldom available this fantastic DETACHED VILLA located in one of Greenock’s most prestigious areas offering fantastic family accommodation over three levels. Gas central heating and double glazing. Private well-maintained gardens to the rear with patio area and grassed area. There is also a cellar for further storage. Single garage located at the terrace entrance.
Bright vestibule entrance giving access to the main level of the property. Located here are two well-presented double bedrooms with neutral décor and complementing flooring. The main bedroom overlooks the well-maintained rear gardens, bedroom three overlooks the surrounding area to the front.
Wooden staircase to the upper level. On this level, there is a large family lounge with three windows allowing natural light throughout the room. Views overlooking the surrounding area onto the Clyde and hills beyond. This room also has a great sized storage cupboard. Across the hallway is bedroom number two, tastefully decorated with views towards the Clyde. Access via pulldown ladder to a fully floored loft area.
The lower level of the property incorporates two good storage cupboards. Fabulous sized dining/sitting room overlooking the front of the property ideal for family gatherings! Neutral décor with complementing flooring. Modern fitted kitchen adjacent to this room hosting a variety of wall and floor units providing ample work and storage space. Integrated dishwasher included. Tiles under wall units with complementing wooden surfaces. Door leading to gardens. Family four piece bathroom also on this level hosting w.c, wash hand basin, bath and separate shower cubical.
There is scope to alter/extend the property which would of course be subject to the necessary planning consents.
Early viewing of the property is highly recommended.
ACCOMMODATION
Main floor
Vestibule – 2.19m(7’2”)x1.20m(3’11”)approx.
Bedroom one – 3.54m(11’7”)x3.05m(10’1”)approx.
Bedroom three – 3.64m(11’11”)x2.44m(8’0”)approx.
Upper level
Lounge – 6.13m(20’1”)x3.59m(12’2”)approx. excluding storage
Bedroom two – 3.09m(10’2”)x3.11m(10’5”)approx.
Lower level
Hallway – 2.14m(7’0”)x2.15m(7’1”)approx. excluding storage
Dining/sitting room – 3.91m(12’10”)x3.63m(11’11”)approx.
Kitchen – 3.32m(10’11”)x3.03m(9’10”)approx
Bathroom – 2.53m(7’9”)x1.78m(5’10”)approx.


