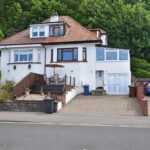44A CLOCH ROAD, GOUROCK
Property Features
- PANORAMIC VIEWS
- DRIVEWAY & DECKING
- PRIVATE GARDENS
- HALL WITH STORAGE & W.C., SUNROOM & GYM
- LOUNGE
- KITCHEN
- DINING ROOM
- 2 DOUBLE BEDROOMS
- BATHROOM
- DCG & DG - EPC RATING
Property Summary
Full Details
A fantastic opportunity to purchase a seldom available SEMI DETACHED VILLA. This family home is situated in one of Inverclyde’s most sought-after locations. Panoramic views of the Firth of Clyde. Reception hall, lounge, dining room, sun room, kitchen, two double bedrooms, bathroom, gymnasium. Monoblock drive, private gardens. Decked area. Cellarage. Gas central heating and double glazing.
An extensive cellar area is located to the left as you enter the property which runs underneath the property. A carpeted stairwell leads you to the reception hall leading into the family lounge with feature window allowing you to appreciate the panoramic views which are uninterrupted. The sun room offers an additional living area again with stunning views of the Firth of Clyde. Access to the side patio from the sunroom. There is a walk-in storage cupboard currently used as storage cupboard however there is also a plumbed w.c. The property boasts a family dining room to the rear and provides access to the kitchen. Modern fitted kitchen finished with red high gloss wall and floor units with a modern tiled splashback with complementing floor and work surfaces. Integrated appliances are fridge, washing machine, dishwasher, electric hob, oven and extractor fan. Door to rear gardens.
The upper level accommodation comprises of two double bedrooms, bedroom one is to the front with uninterrupted views towards the Firth of Clyde with ample storage. Bedroom two is to the rear and also a good-sized double bedroom. The family bathroom is also situated on this level, fully tiled finish and features a four-piece bathroom suite including bath, shower cubicle, w.c. and wash hand basin.
Additional features of the property are a monoblock driveway providing space for two cars and a modern decked area decoratively finished at the front. The rear garden consists of a patio area to the side with a grassed area which backs onto local woodland. The former garage has been converted to a gymnasium finished with UPVC Georgian French doors.
This property lies in close proximity to transport links including the ferry, rail and road links. This is an ideal location for the commuter. Gourock has a variety of social and recreational facilities in the form of Gourock outdoor swimming pool and gymnasium, as well as the Royal Gourock Yacht club. In the town of Gourock itself, there is a large variety of bars, cafes and restaurants. There is both primary and secondary schooling available in Gourock.
Early viewing is highly recommended to fully appreciate both the rarely available accommodation on offer, as well as its sought after locale
ACCOMMODATION
Reception hall
Lounge – 5.73m(16’8”)x3.74m(12’3”)approx
Dining room – 4.54m(14’9”)x3.08m(10’10”)approx.
Kitchen – 2.77m(9’11”)x2.25m(7’4”)approx
Sun Room – 4.90m(16’10”)x2.40m(7’9”)approx.
Gym - 3.81m(12’6”)x2.22m(7’3”)approx.
Upper level
Bedroom one – 3.68m(12’10”)x3.35m(11’0”)approx excluding wardrobes
Bedroom two – 3.08m(10’11”)x2.98m(9’8”)approx
Bathroom - 2.95m(9’7”)x1.67m(5’5”)approx


