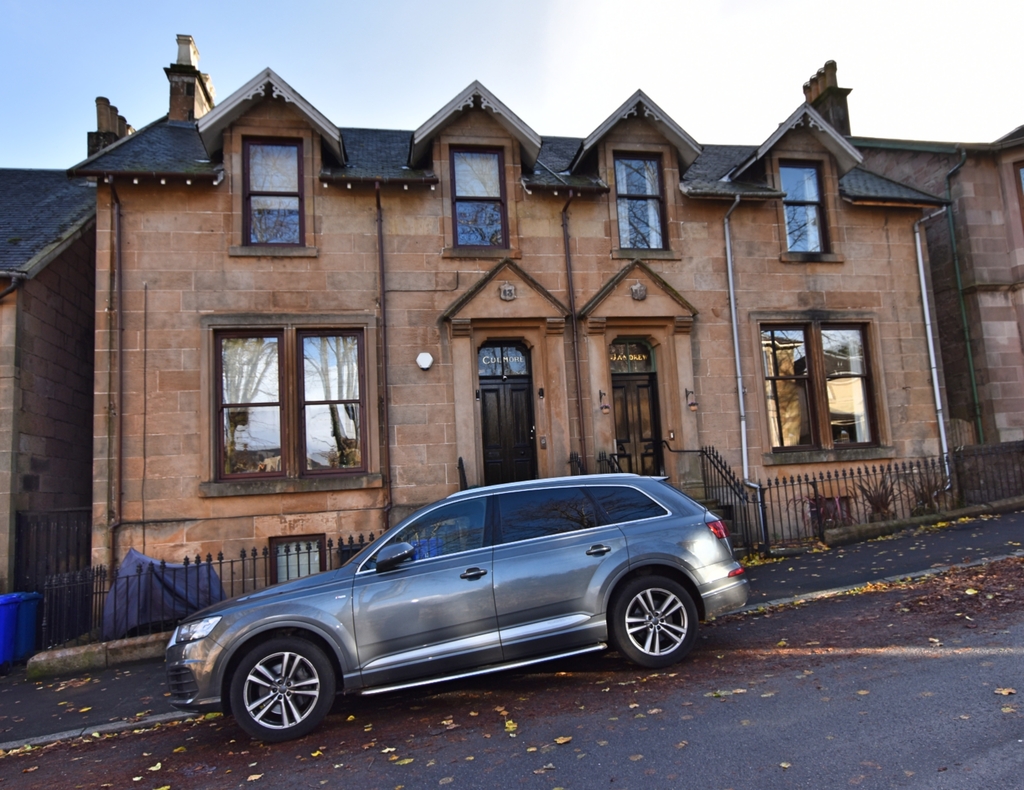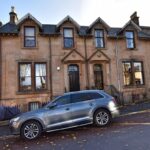FORSYTH STREET, GREENOCK
Property Features
- SOUGHT AFTER LOCATION
- SPECTACULAR ORIGINAL FEATURES
- SELF CONTAINED BASEMENT FLAT
- HALL WITH ORIGINAL FEATURES
- LOUNGE
- DINING KITCHEN
- THREE BEDROOMS
- BATHROOM
- GAS CENTRAL HEATING & DOUBLE GLAZING
- EPC RATING
Property Summary
Full Details
This stunning traditional SEMI-DETACHED VILLA formed over three levels situated in one of Greenock’s most prestigious areas. Fabulous family accommodation with spectacular original features throughout the property. Landscaped garden to the rear with modern decked area and artificial grass and power supply providing the ideal family space. Feature lighting and outhouse with power supply. Gas central heating and double glazing throughout.
This impressive property with vestibule entrance leading you into the main hallway boasting original cornicing with exceptional detail. Karndean parquet flooring flowing through the vestibule, main hallway and continuing into the dining kitchen. The lounge is located to the front of the property with the most spectacular ceiling rose and again, original cornicing with the added feature of an open fire with a charming fire surround. Traditional yet modern decor fitting the property's traditional charm. Two large windows allowing natural sunlight into this fantastic living space. Fabulous dining kitchen with large window overlooking the rear garden. Original cornicing and ceiling rose. Modern dining kitchen with feature tiling and hosting a variety of wall and base units providing ample work and storage space throughout. Shelved cupboard located to the left of the feature open fire with marble surround and ornate tiling. Integrated appliances include induction hob, electric oven, grill, extractor hood, fridge/freezer and dishwasher. Complementing work surfaces with the added feature of a sleek and stylish island providing the ideal setting for family dining/entertaining. Also located on this level, you will find a plumbed utility room where the washing machine is located together with further storage.
Feature sweeping traditional stairwell leading to the upper level with large storage cupboard providing loft access and further shelved cupboard. One of the most tremendous features of the property is the large stained-glass decorative window and original ceiling rose and original cornicing which flows through the main hall, stairwell and to the upper landing.
The property boasts three great sized bedrooms. The master bedroom is a generous sized room located to the front with the added benefit of fitted mirrored wardrobes. Bedroom two is a great sized room located to the rear with fitted mirrored wardrobes and overlooks the well-maintained rear garden. Bedroom three is located to the front and currently utilised as a further family room/study.
The modern family bathroom is located on this level comprising w.c., bath with over shower, vanity unit basin set together with matching wall mounted units providing further storage. Chrome wall mounted towel rail. Fully tiled finish.
This property has the added benefit of a self-contained flat which is accessed either by the main hallway or by the UPVC door accessed at the rear.
This self-contained flat has a fabulous hallway with a large walk-in storage cupboard. The lounge is a great size room to the rear, tastefully decorated with a gas fire and surround and French doors leading you out into the rear garden. There is also a fully fitted kitchen hosting a variety of wall and base units providing ample work and storage space. Integrated oven, grill, washing machine, dishwasher, fridge freezer, extractor fan and gas hob. The kitchen also benefits from a breakfast bar. Double bedroom with neutral décor located to the front. Modern fitted bathroom hosting w.c, large white vanity basin set, bath with over shower and "wet wall" finish. You will also find located to the rear of the hall, plumbed cloakroom hosting w.c. and small vanity basin set and cupboard with decorative stained glass.
The property is centrally located with Greenock’s prestigious Esplanade within 2 minutes’ walk. The town centre is just a short walk away. There is regular transport to Glasgow Airport and Glasgow City Centre within walking distance. Primary & Secondary schooling is nearby.
The property is definitely a must to visit to appreciate the traditional yet modern accommodation on offer together with the landscaped garden ground.
ACCOMMODATION
MAIN LEVEL
Hallway – 2.25m(7’3”)x2.19m(7’1”)approx.
Hallway – 6.16m(20’2”)x2.20m(7’2”)approx. widest point
Lounge – 5.71m(18’7”)x5.04m(16’5”)approx.
Dining kitchen – 5.11m(16’7”)x4.26m(13’9”)approx.
Utility –
UPPER LEVEL
Master bedroom – 3.87m(12’6”)x4.37m(14’3”)approx. excluding fitted wardrobes
Bedroom two – 3.89m(12’7”)x3.43m(11’2”)approx. excluding fitted wardrobes
Bedroom three – 4.30m(14’1”)x3.37m(11’0”)approx.
Bathroom – 3.16m(10’3”)x1.53m(5’0”)approx.
SELF CONTAINED FLAT – LOWER LEVEL
Hallway –
Lounge – 5.07m(16’6”)x4.83m(15’8”)approx.
Kitchen – 4.17m(13’6”)x1.84m(6’0”)approx.
Bedroom four – 4.19m(13’7”)x3.11m(10’2”)approx.
Bathroom – 2.31m(7’5”)x1.64m(5’3”)approx.
Cloakroom – 1.42m(4’6”)x0.98m(3’2”)approx.
VIEWING
Contact BestMove Estate Agency (Blair & Bryden) on 01475 558420
ENTRY
Negotiable
The agent has not tested any apparatus, equipment, fixture or services and cannot verify that they are in working order or fit for their purpose, neither has the agent checked the legal documents to verify the tenure of the property. The prospective purchasers are advised to obtain verification from their Solicitor or Surveyor.
The above particulars whilst carefully prepared are not warranted and do not form part of any contract of sale. Interested parties should have their own solicitor note their interest with the selling agents in order that they may be informed if a closing date is set for the receipt of offers. The sellers do not bind themselves to accept the highest or any offer.
SELLING
Do you have a property to sell? Blair & Bryden (BestMove Scotland) can offer you a free valuation and advice on the sale of your present property. Should this be of interest please ask for Linda Swan on 01475 558420.


